|
|
 |
Cosy Nook updated drawings - 20 March 2020 |
|
|
|
|
 |
Additional CGI images and drawings for the proposals for the Cosy Nook Cafe are now available.
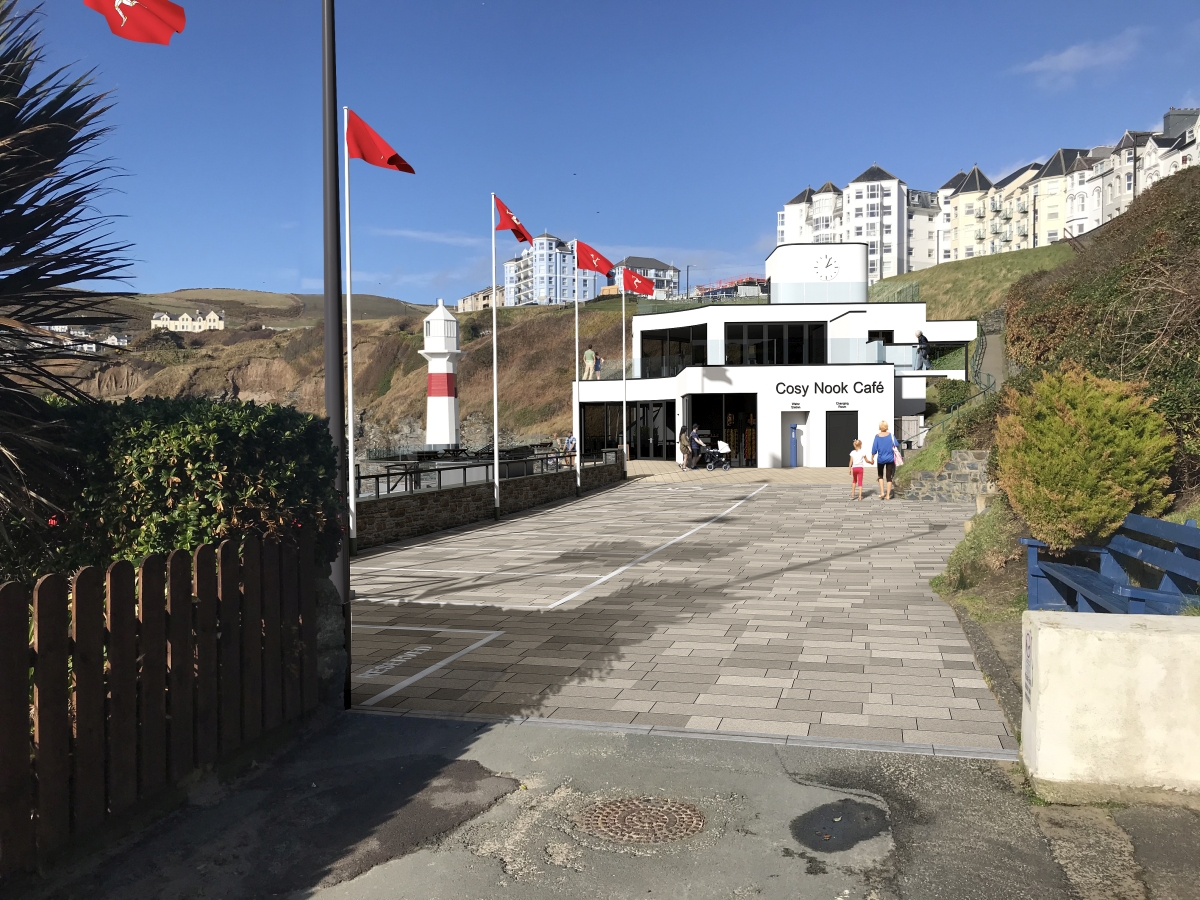
View from Shore Road
Image also shows Changing Places area, Water refill point
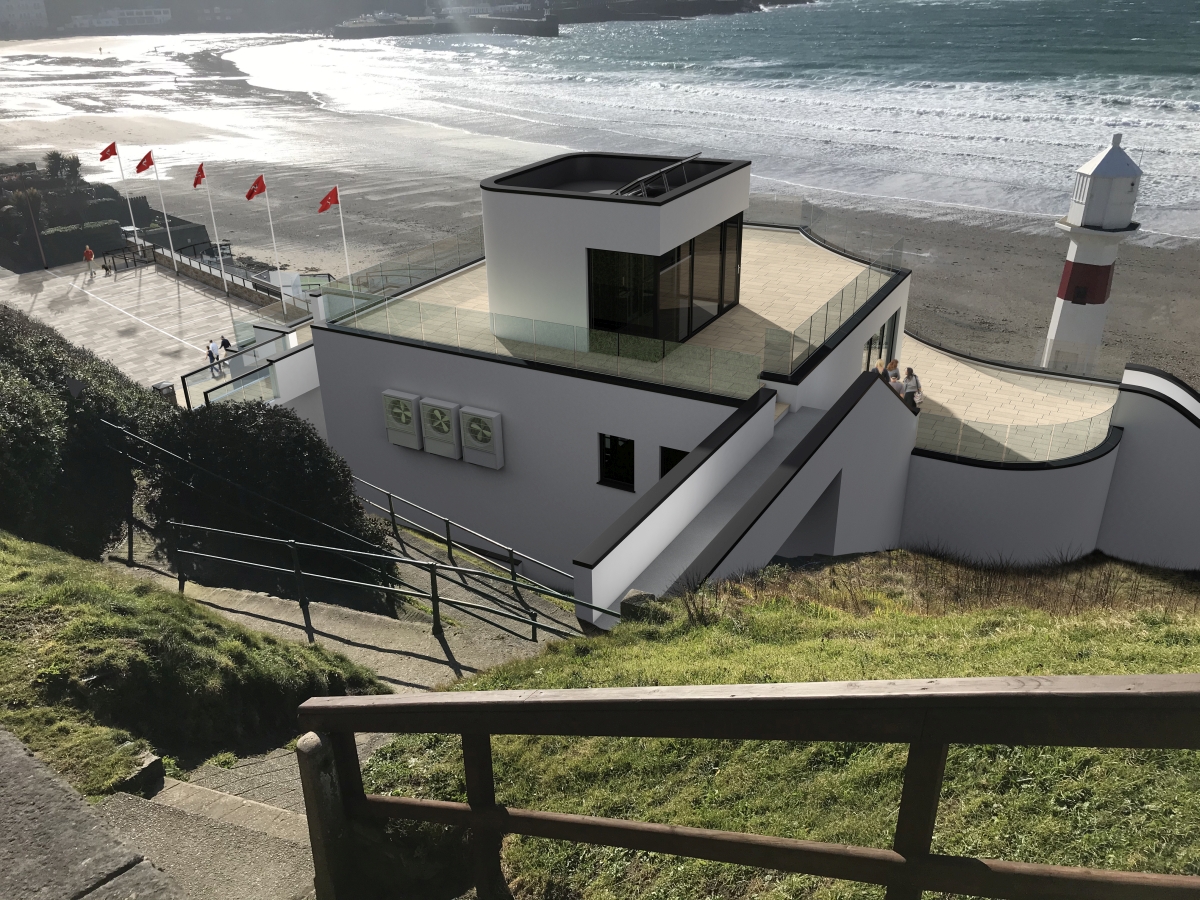
View from footpath from Upper Promenade
Image also shows access to first & second floors from the Upper Promenade, Solar PV Panels, Air Source Heat Pumps.
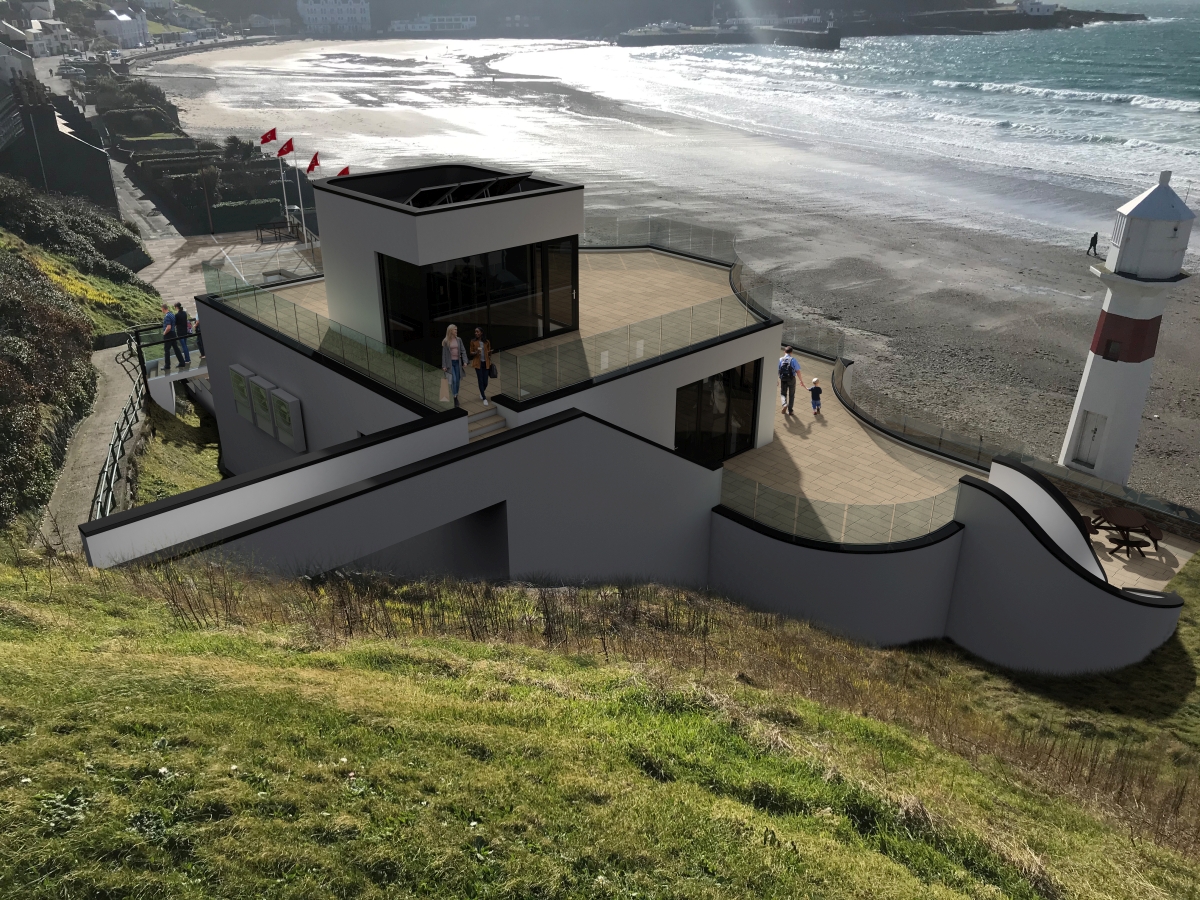
View from Upper Promenade looking back towards Harbour
Image also shows terraces for seating and functions and stairway to ground level
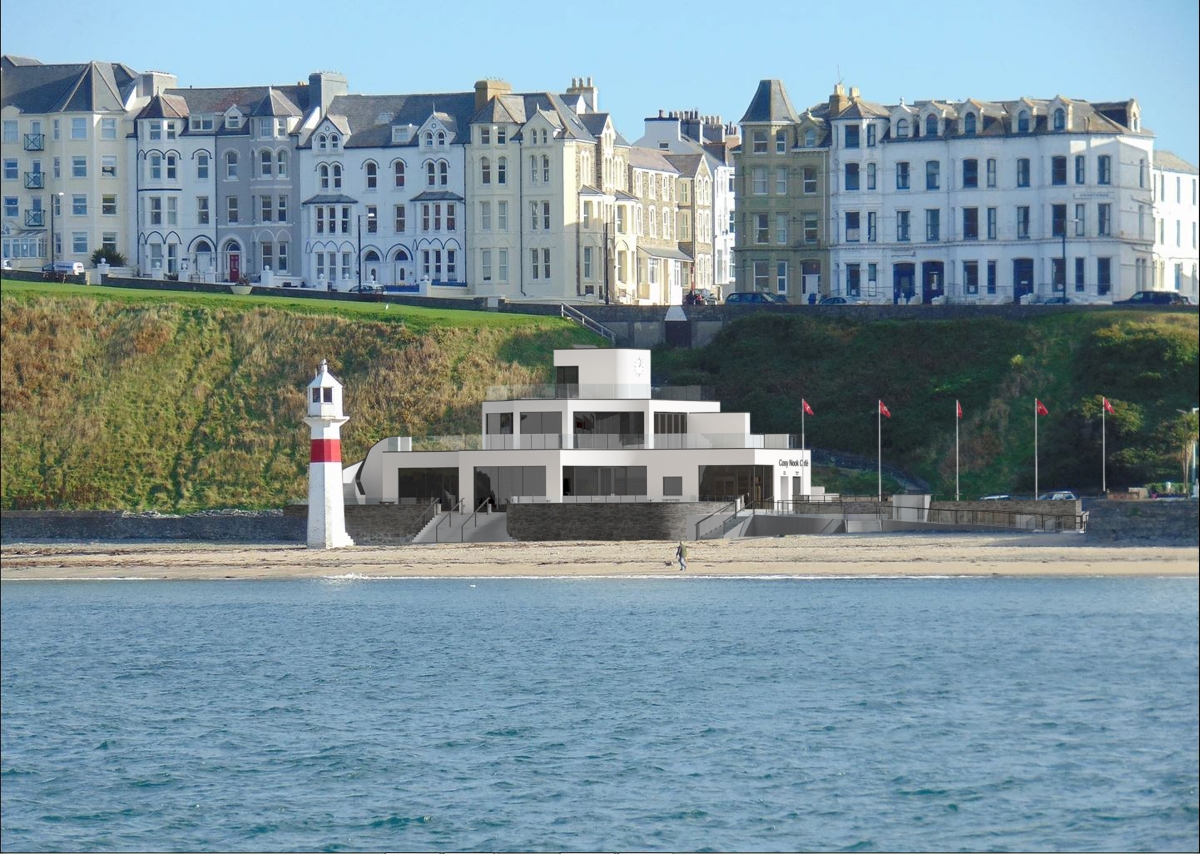
View from end of Raglan Pier
Image shows improved sea defences, beach shower, disabled access to beach.
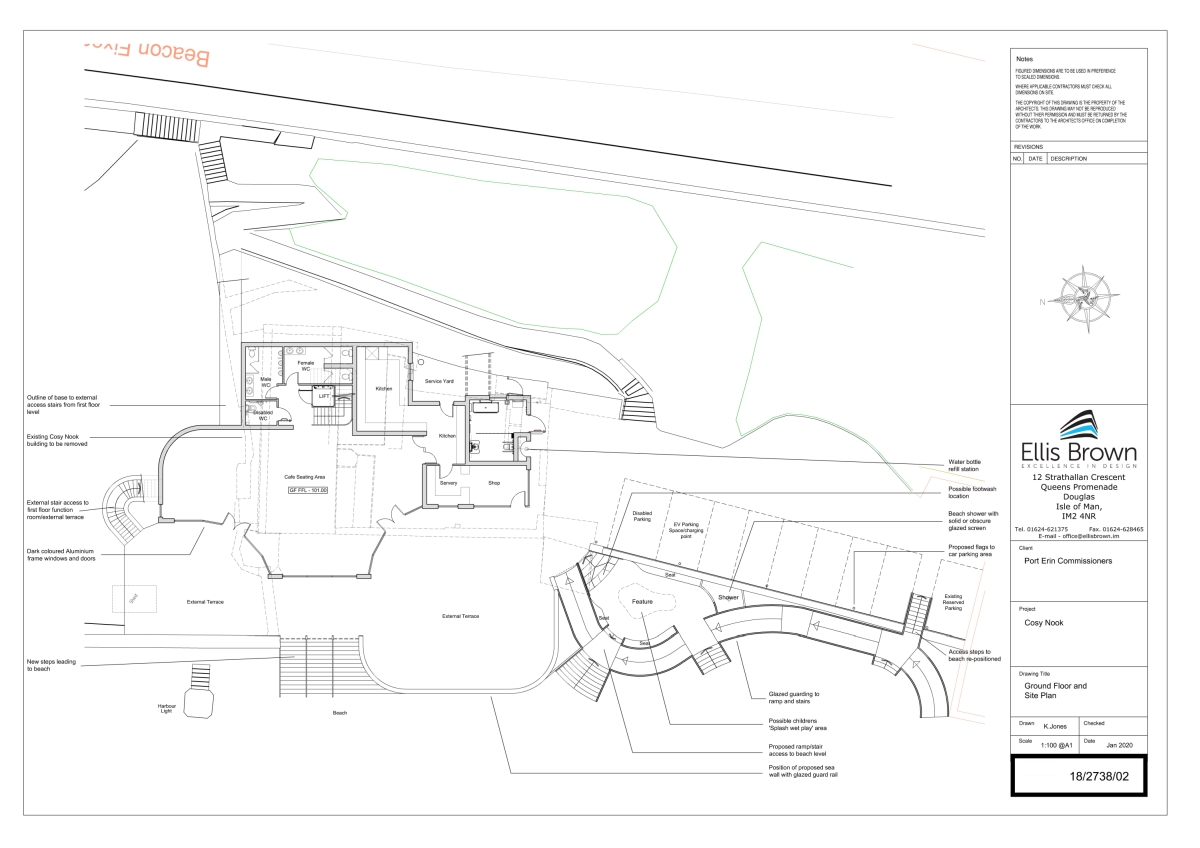
Ground Floor and Site Plan
Image shows splash wet play area, shower & footwash, seating, disabled access to beach, EV charging and internal layout.
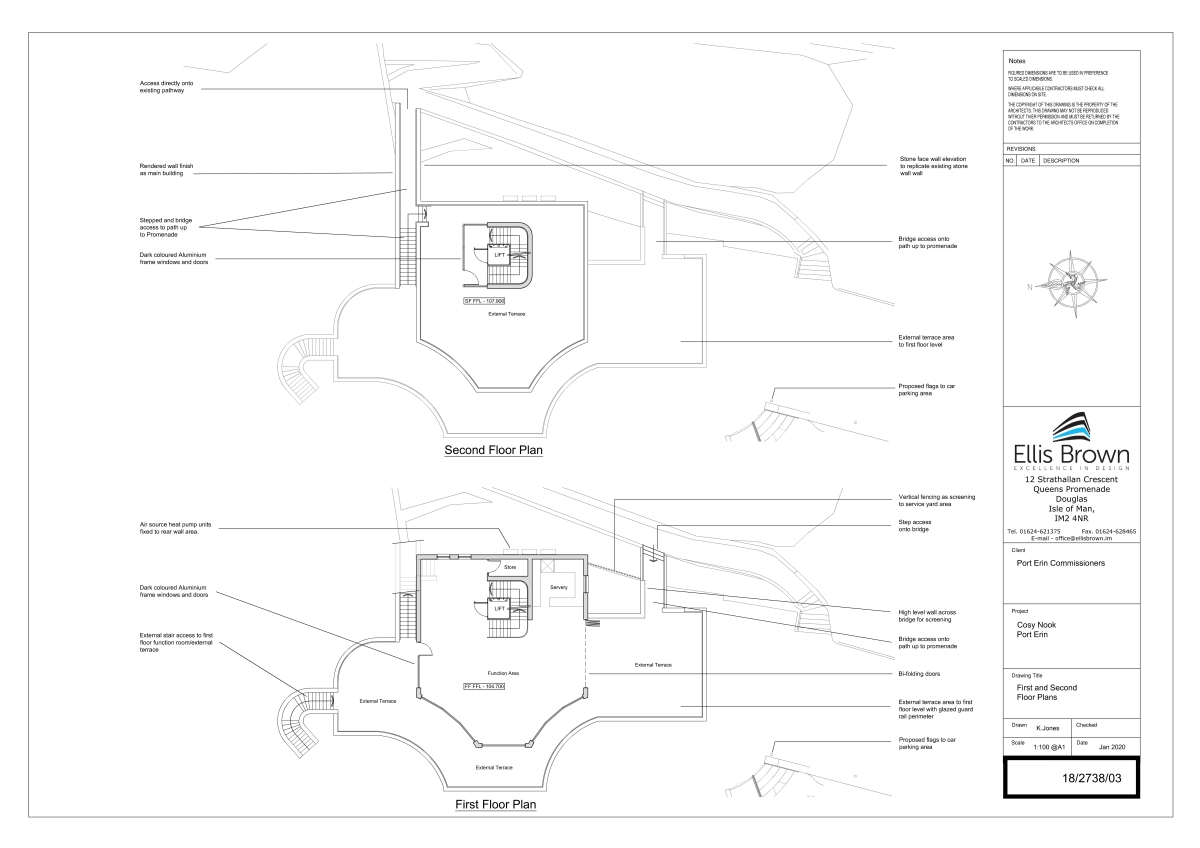
First and Second Floor Plans
Image shows external terraces, function area, access points and lift.
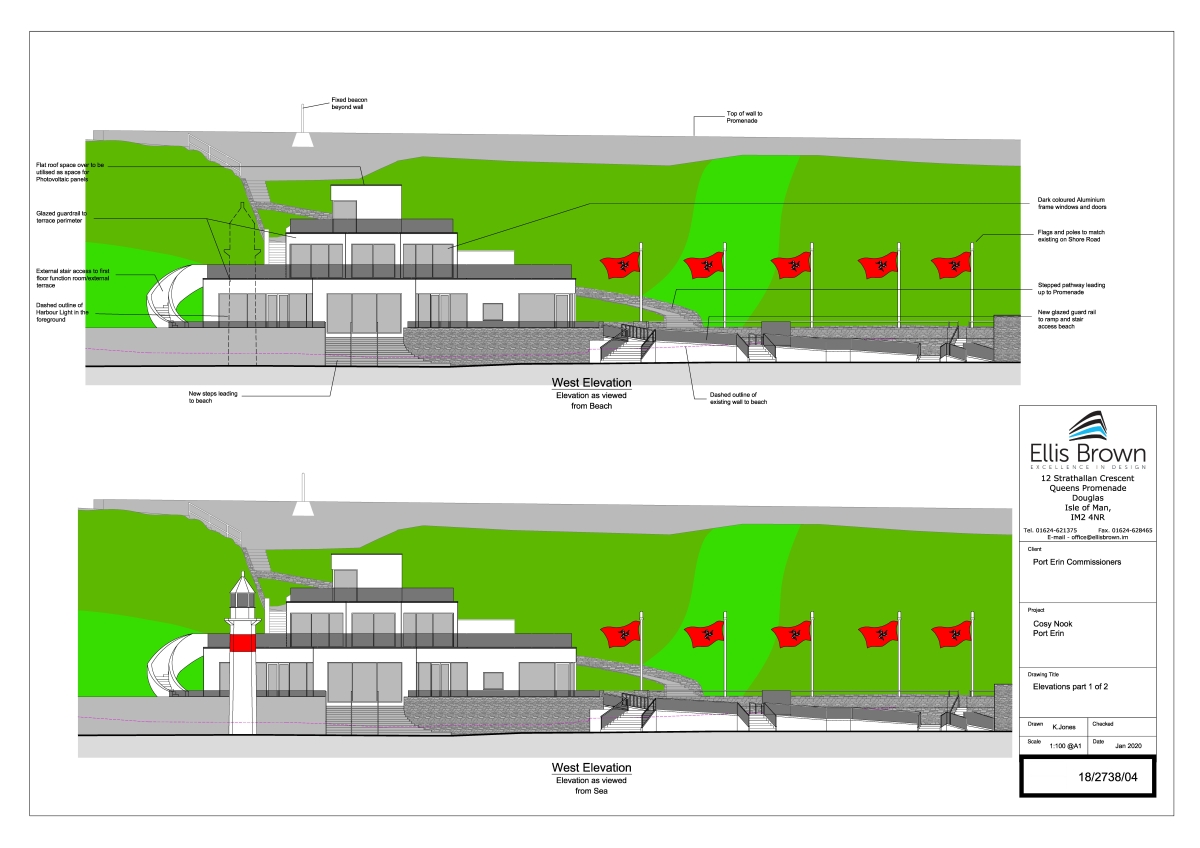
West Elevation
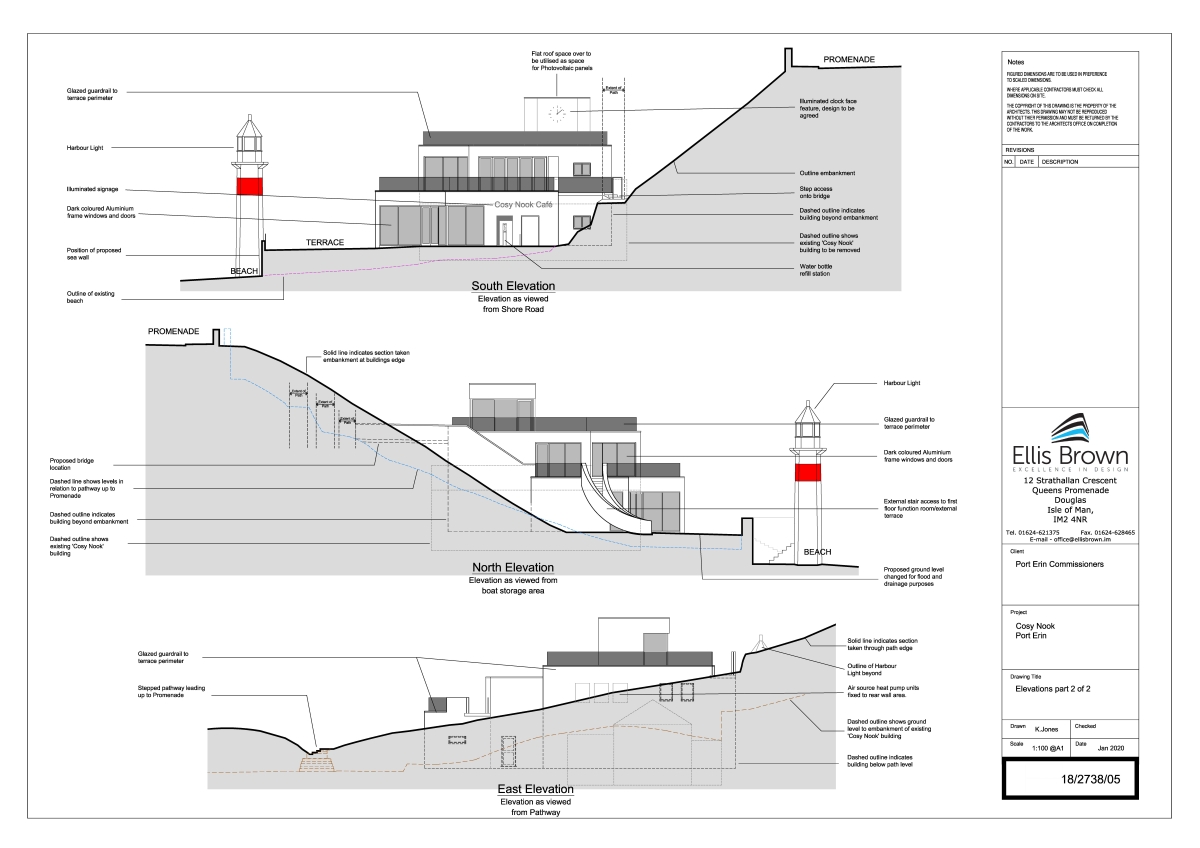
South, North & East Elevations
|
|
|
|
|